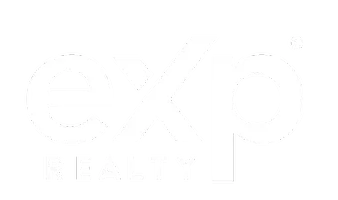For more information regarding the value of a property, please contact us for a free consultation.
179 Foundry Street Huntsville, AL 35811
Want to know what your home might be worth? Contact us for a FREE valuation!

Our team is ready to help you sell your home for the highest possible price ASAP
Key Details
Sold Price $329,900
Property Type Single Family Home
Sub Type Single Family Residence
Listing Status Sold
Purchase Type For Sale
Square Footage 2,108 sqft
Price per Sqft $156
Subdivision Grand Hollow
MLS Listing ID 21885091
Sold Date 09/04/25
Style Ranch/1 Story
Bedrooms 4
Full Baths 2
Three Quarter Bath 1
HOA Fees $34/ann
HOA Y/N Yes
Year Built 2025
Lot Dimensions 60 x 135
Property Sub-Type Single Family Residence
Source Valley MLS
Property Description
**House is under 48 hour FROR** The Robinson floorplan creates a feeling of spaciousness without sacrificing coziness. The large kitchen open to the family room & defined dining space, features a large island, granite, stainless steel, shaker style cabinets & walk-in corner pantry. Oversized main suite overlooks backyard & has double vanity w/ quartz, walk-in shower with glass door & oversized walk-in closet. LVP flooring throughout the main living areas, bathrooms & laundry room w/ carpet in the bedrooms. Ask about INCLUDED America's Smart Home features! *Available Lots to Build! *Photos of a Similar Home*
Location
State AL
County Madison
Direction Hwy231/431 R. Countess Rd At The 2nd Entrance For Baltimore Hill Rd/ Moores Mill Rd Bear L., Community Is On The Right. From Hwy 72 E., L Moores Mill Rd, Left @baltimore Hill, R. Foundry St.
Rooms
Master Bedroom First
Bedroom 2 First
Bedroom 3 First
Bedroom 4 First
Interior
Interior Features Low Flow Plumbing Fixtures
Heating Central 1
Cooling Central 1
Fireplaces Type None
Fireplace No
Window Features Double Pane Windows
Appliance Dishwasher, Disposal, Microwave, Range
Building
Foundation Slab
Sewer Public Sewer
Water Public
New Construction Yes
Schools
Elementary Schools Mt Carmel Elementary
Middle Schools Buckhorn
High Schools Buckhorn
Others
HOA Name Neighborhood Management, LLC
Tax ID 0808280001061.069
Read Less

Copyright
Based on information from North Alabama MLS.
Bought with Re/Max Unlimited
GET MORE INFORMATION




