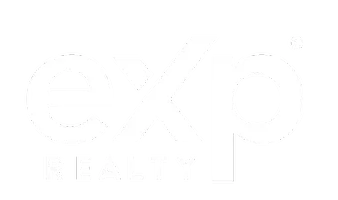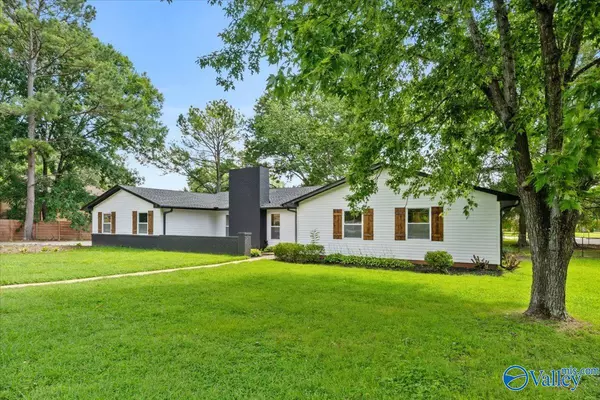For more information regarding the value of a property, please contact us for a free consultation.
10302 Nadina Drive SE Huntsville, AL 35803
Want to know what your home might be worth? Contact us for a FREE valuation!

Our team is ready to help you sell your home for the highest possible price ASAP
Key Details
Sold Price $396,000
Property Type Single Family Home
Sub Type Single Family Residence
Listing Status Sold
Purchase Type For Sale
Square Footage 2,247 sqft
Price per Sqft $176
Subdivision Willow Bend
MLS Listing ID 21894937
Sold Date 09/03/25
Style Ranch/1 Story
Bedrooms 4
Full Baths 2
HOA Y/N No
Year Built 1980
Lot Size 0.450 Acres
Acres 0.45
Property Sub-Type Single Family Residence
Source Valley MLS
Property Description
ALL NEW HOME READY FOR YOU - 4bd 2ba ranch home w/ 2 car garage & 2247 sqft of GORGEOUS details and .45 acres of maintained space! Enjoy it all from the NEW roof and gutter system, NEW windows with shutters, NEW vinyl siding and upgraded landscaping, fully renovated detached garage, & shady trees surrounding! Floor to ceiling upgrades, including NEW floors, light fixtures, doors, trim, tiled bathrooms, paint, and more! A dreamy home cooks kitchen including stainless appliances, quartz counters, eat in area, and EXPANSIVE cabinetry for storage. Be wowed by vaulted ceilings w/ exposed beams in the great and dining rooms. Both screened and covered porches span the rear of the home, come see!
Location
State AL
County Madison
Direction Start On Us 231 S. Turn Left Onto Weatherly Rd Se. Turn Right Onto Bailey Cove Rd Se. Turn Left Onto Nadina Drive Se.
Rooms
Master Bedroom First
Bedroom 2 First
Bedroom 3 First
Bedroom 4 First
Interior
Heating Central 1, Electric
Cooling Central 1, Electric
Fireplaces Number 1
Fireplaces Type Gas Log, One
Fireplace Yes
Window Features Double Pane Windows
Appliance Dishwasher, Range, Refrigerator
Exterior
Exterior Feature Curb/Gutters, Det. Bldg, Drive-Concrete, Sidewalk, Treed Lot, Undgrnd Util
Porch Covered Deck, Front Porch, Screened Porch
Building
Foundation Slab
Sewer Public Sewer
Water Public
New Construction Yes
Schools
Elementary Schools Weatherly Heights
Middle Schools Mountain Gap
High Schools Grissom High School
Others
Tax ID 2302042004023000
Read Less

Copyright
Based on information from North Alabama MLS.
Bought with Leading Edge, R.E. Group
GET MORE INFORMATION




