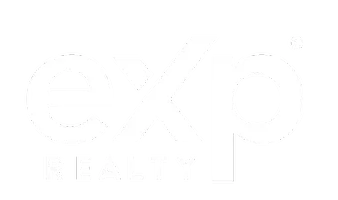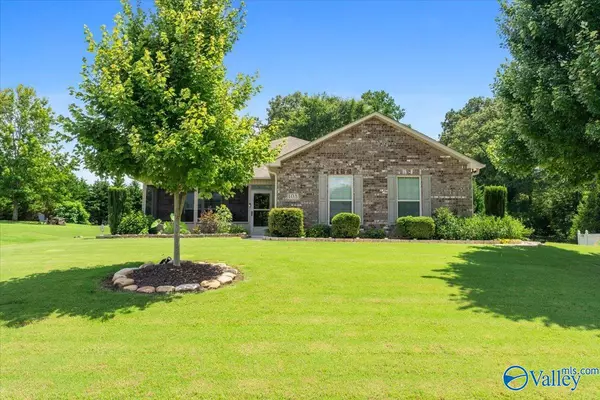For more information regarding the value of a property, please contact us for a free consultation.
108 Silvermoon Lane Huntsville, AL 35811
Want to know what your home might be worth? Contact us for a FREE valuation!

Our team is ready to help you sell your home for the highest possible price ASAP
Key Details
Sold Price $322,000
Property Type Single Family Home
Sub Type Single Family Residence
Listing Status Sold
Purchase Type For Sale
Square Footage 1,490 sqft
Price per Sqft $216
Subdivision Henson Hills
MLS Listing ID 21894557
Sold Date 08/28/25
Style Ranch/1 Story
Bedrooms 3
Full Baths 2
HOA Y/N No
Year Built 2013
Lot Size 0.450 Acres
Acres 0.45
Lot Dimensions 103.92 x 230.95 x 97.23 x 231.05
Property Sub-Type Single Family Residence
Source Valley MLS
Property Description
Beautifully maintained 3 bed, 2 bath full-brick home on a 0.45 acre cul-de-sac lot. Features include hardwood floors, plantation shutters, a 3-car side-entry garage, fireplace, built-in office, and screened front porch. Kitchen features brick accents and bar area with backsplash adding charm and character. Enjoy outdoor living with a 12x24 heated saltwater pool, new liner, iron fencing, storage shed, and irrigation system. Storm shelter and security system with cameras may convey. Recently painted interior, soft scrubbed roof, and pressure-washed concrete. Move-in ready with thoughtful upgrades throughout!
Location
State AL
County Madison
Direction Hwy 72 East, Left On Moores Mill, Right On Winchester, Left On Henson (Henson Hills), Right On Andover, Left On Sandi Paige Lane, Right On Breezy Pointe Lane, Left On Silvermoon, Home On The Left
Rooms
Master Bedroom First
Bedroom 2 First
Bedroom 3 First
Interior
Heating Central 1
Cooling Central 1
Fireplaces Type Gas Log
Fireplace Yes
Appliance Double Oven, Dishwasher, Microwave
Exterior
Exterior Feature Det. Bldg, Sprinkler Sys, Drive-Concrete, Cul-de-Sac, Storm Shelter
Pool Heated
Porch Screened Porch
Private Pool true
Building
Foundation Slab
Sewer Septic Tank
Water Public
New Construction Yes
Schools
Elementary Schools Mt Carmel Elementary
Middle Schools Riverton
High Schools Buckhorn
Others
Tax ID 0808342000001123
Read Less

Copyright
Based on information from North Alabama MLS.
Bought with Re/Max Alliance
GET MORE INFORMATION




