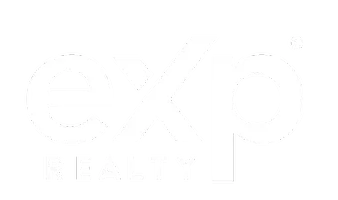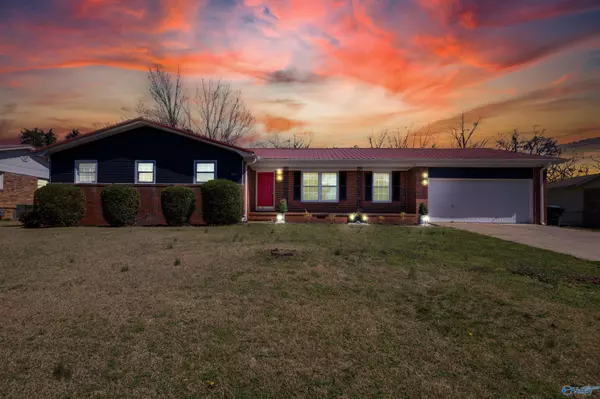For more information regarding the value of a property, please contact us for a free consultation.
1806 Carson Lane NW Huntsville, AL 35816
Want to know what your home might be worth? Contact us for a FREE valuation!

Our team is ready to help you sell your home for the highest possible price ASAP
Key Details
Sold Price $269,900
Property Type Single Family Home
Sub Type Single Family Residence
Listing Status Sold
Purchase Type For Sale
Square Footage 1,749 sqft
Price per Sqft $154
Subdivision Rutledge Heights
MLS Listing ID 21883636
Sold Date 08/20/25
Style Ranch/1 Story
Bedrooms 4
Full Baths 2
HOA Y/N No
Year Built 1967
Lot Size 0.330 Acres
Acres 0.33
Property Sub-Type Single Family Residence
Source Valley MLS
Property Description
Situated on a large PRIVATE lot w/ IN-GROUND SWIMMING POOL, this adorable & charming home has been FULLY REMODELED & is LOADED w/ exquisite custom design & detail thru-out. Home offers a family room or formal living area, kitchen w/ KEEPING ROOM, French doors open to a FORMAL DINING ROOM, laundry & all bedrooms are very spacious & home offers 2 car OVERSIZED garage w/ extended area for WORKSHOP! UPDATES: POOL PUMP 2022, FRESH INT/EXT PAINT, REFINISHED HARDWOOD FLOORS, NEW LVP/PORCELAIN TILE, NEW LIGHT FIXTURES, FULLY RENOVATED BATHROOMS, GRANITE IN ALL WET AREAS (KITCHEN/BATHS), NEW BACKSPLASH & STAINLESS APP'S INC FRIDGE, REFINISHED CABINETRY, ROOF 2023! Fenced Backyard w/ detached shed!
Location
State AL
County Madison
Direction Governors Dr Se, Sparkman Dr Nw, Turn Right Onto Carson Ln Nw, Home Will Be One Your Left!
Rooms
Master Bedroom First
Bedroom 2 First
Bedroom 3 First
Bedroom 4 First
Interior
Heating Central 1
Cooling Central 1
Fireplaces Type None
Fireplace No
Appliance Dishwasher, Range, Refrigerator
Exterior
Exterior Feature Curb/Gutters, Det. Bldg, Drive-Concrete, Park Near By, Treed Lot
Porch Covered Deck, Covered Porch, Deck, Front Porch, Patio
Private Pool true
Building
Foundation Slab
Sewer Public Sewer
Water Public
New Construction Yes
Schools
Elementary Schools Highland Elementary
Middle Schools Mcnair Junior High
High Schools Jemison
Others
Tax ID 1408283002060.000
SqFt Source Realtor Measured
Read Less

Copyright
Based on information from North Alabama MLS.
Bought with Regina Mitchell Real Estate



