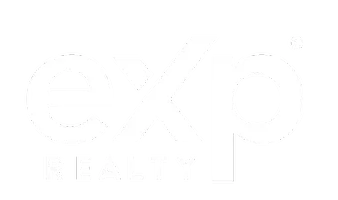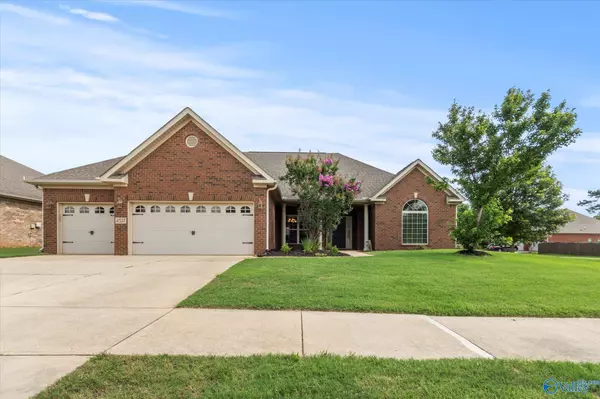For more information regarding the value of a property, please contact us for a free consultation.
4527 Blairmont Drive SE Owens Cross Roads, AL 35763
Want to know what your home might be worth? Contact us for a FREE valuation!

Our team is ready to help you sell your home for the highest possible price ASAP
Key Details
Sold Price $520,000
Property Type Single Family Home
Sub Type Single Family Residence
Listing Status Sold
Purchase Type For Sale
Square Footage 3,579 sqft
Price per Sqft $145
Subdivision Grayson Place
MLS Listing ID 21892883
Sold Date 08/14/25
Style Open Floor Plan,Traditional
Bedrooms 4
Full Baths 3
Half Baths 1
HOA Fees $45/ann
HOA Y/N Yes
Year Built 2012
Lot Size 0.320 Acres
Acres 0.32
Property Sub-Type Single Family Residence
Source Valley MLS
Property Description
Mountain views, everyday convenience, and all the space you've been dreaming of—this one brings it all together. With 4 beds, 3.5 baths, plus a bonus, office, and formal dining, this corner-lot gem in Grayson Place is anything but ordinary. The kitchen is warm and welcoming with granite counters, stainless appliances, double ovens, and a large walk-in pantry. The spacious, isolated primary suite offers a peaceful retreat with dual vanities, a soaking tub. Convenience is key—just a 7-minute walk to Goldsmith Schiffman Elementary, 5 minutes to the nearest grocery store, and 20 minutes to downtown Huntsville. Built by Jeff Benton Homes and wrapped in views—it's a standout in every way.
Location
State AL
County Madison
Direction From 431 South: Turn Right On Taylor Lane, Turn Left On Taylor Road At Traffic Light, Turn Left On Sanctuary Cove, At Stop Sign Turn Right Onto Blairmont, House On Right Corner Lot.
Rooms
Master Bedroom First
Bedroom 2 First
Bedroom 3 First
Bedroom 4 Second
Interior
Heating Central 1
Cooling Central 1
Fireplaces Number 1
Fireplaces Type One, Wood Burning
Fireplace Yes
Appliance Double Oven, Dishwasher, Microwave, Refrigerator, Disposal
Exterior
Exterior Feature View, Curb/Gutters, Sidewalk, Undgrnd Util, Sprinkler Sys, Drive-Concrete, Corner Lot
Porch Covered Porch, Front Porch, Patio
Private Pool false
Building
Foundation Slab
Sewer Public Sewer
New Construction Yes
Schools
Elementary Schools Goldsmith-Schiffman
Middle Schools Hampton Cove
High Schools Huntsville
Others
HOA Name Elevate Management Solutions
Tax ID 2301110000035.009
Read Less

Copyright
Based on information from North Alabama MLS.
Bought with A.H. Sothebys Int. Realty
GET MORE INFORMATION




