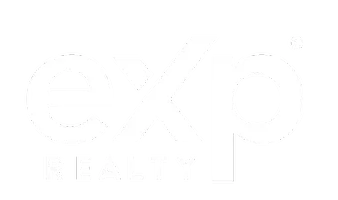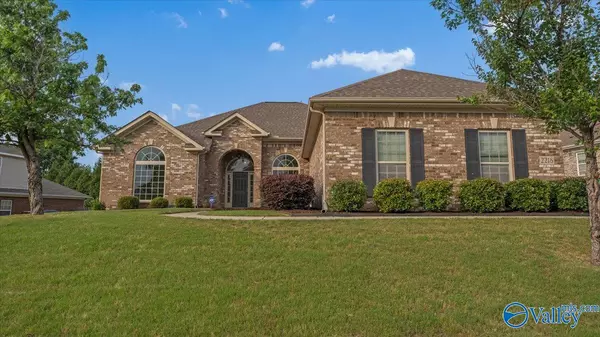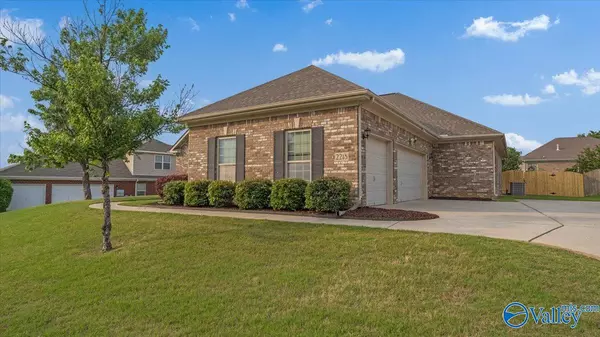For more information regarding the value of a property, please contact us for a free consultation.
2218 Towne Park Drive SW Huntsville, AL 35803
Want to know what your home might be worth? Contact us for a FREE valuation!

Our team is ready to help you sell your home for the highest possible price ASAP
Key Details
Sold Price $437,000
Property Type Single Family Home
Sub Type Single Family Residence
Listing Status Sold
Purchase Type For Sale
Square Footage 2,719 sqft
Price per Sqft $160
Subdivision Renaissance
MLS Listing ID 21860135
Sold Date 06/07/24
Style Open Floor Plan,Ranch/1 Story,Traditional
Bedrooms 3
Full Baths 2
Half Baths 1
HOA Fees $53/ann
HOA Y/N Yes
Year Built 2009
Lot Size 0.290 Acres
Acres 0.29
Property Sub-Type Single Family Residence
Source Valley MLS
Property Description
OPE HOUSE 2-4 SAT and Sunday!Jeff Benton home situated minutes from Grissom High School, Publix, and Green Space. One level three car garaged, with new Hvac, hot water heater, LVP, new modern light fixtures throughout and neutral paint. Split floor plan with Primary suite and large office (or could be used as a fourth bedroom), 2nd and 3rd room Jack and jilled. Granite and tile in wet spaces. Primary has a large whirlpool tub and very large closet. Google Fiber, pool/club house and neighborhood fishing pond. One mile from Wal-mart and located at the entrance of gate 3 for Redstone Arsenal. Nice level back yard that is fenced with patio.
Location
State AL
County Madison
Direction Hwy 231 South To Hobbs Rd, Turn Right And Go Through Light At Bell Rd, Turn Right Into Renaissance, Right On Towne Park Drive, House Will Be On The Left
Rooms
Master Bedroom First
Bedroom 2 First
Bedroom 3 First
Interior
Heating Central 1, Natural Gas
Cooling Central 1
Fireplaces Number 1
Fireplaces Type One
Fireplace Yes
Appliance Cooktop, Double Oven, Microwave, Oven
Exterior
Exterior Feature Curb/Gutters, Sidewalk
Garage Spaces 3.0
Fence Privacy
Utilities Available Underground Utilities
Amenities Available Clubhouse, Common Grounds, Pool
Street Surface Concrete
Porch Patio, Front Porch, Covered Porch
Building
Lot Description Wooded
Foundation Slab
Sewer Public Sewer
New Construction Yes
Schools
Elementary Schools Farley
Middle Schools Challenger
High Schools Grissom High School
Others
HOA Name Renaissance HOA
HOA Fee Include Sewer
Tax ID 2401120000008016
SqFt Source Realtor Measured
Read Less

Copyright
Based on information from North Alabama MLS.
Bought with Leading Edge, R.E. Group
GET MORE INFORMATION




